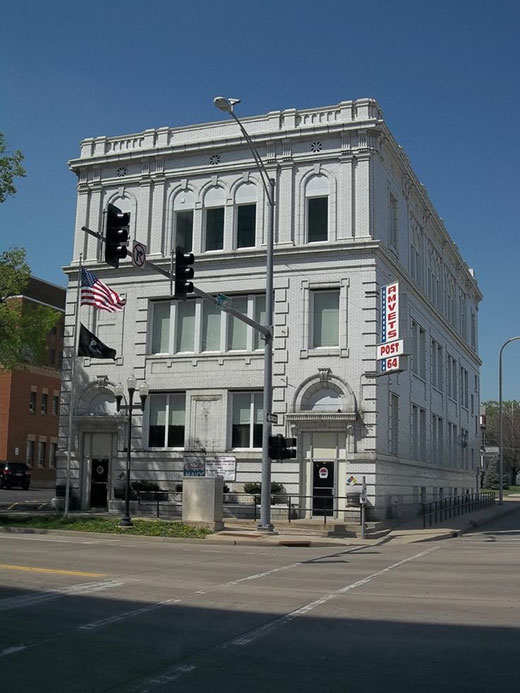
The AMVETS building on the corner of Monroe and Fayette streets was constructed in 1916 by the Board of the National Duroc-Jersey Association, one of the first organizations to promote the Duroc hog. The building was purchased by AMVETS Post 64 in 1969 and was recently purchased by Sid Ruckriegel, city council member and businessman. Plans are currently being developed for its adaptive reuse
In 1916, the Board of the National Duroc-Jersey Association made the decision to construct an office building at the corner of Monroe and Fayette streets. A nationwide design search was started in early 1916 for a 40-by-100-foot project with nationwide announcements included in such periodicals as the American Contractor. In that single issue, over 20 major construction projects were announced in the city of Peoria alone. Having designed the Temple Anshan Emery, Spalding Institute, Mohammed Temple, Peoria City Hall as well as many of the area’s more significant residences, the local firm of Reeves & Baillee was contracted to design the office building with W. H. Reeves named lead architect. W.M. Allen, mayor of Peoria and in the construction trade, was contracted for construction. Original bid estimates were set at $30,000 but on the final report given to the Association in 1917, the building project would run slightly above $71,000.
The Duroc Building’s exterior is designed in the heavily stylized classical style. Built as a three story building punctuated by a multitude of windows with an exterior of white glazed brick set on a corner lot, the building appears even more imposing with a top terra cotta balustrade that crowns the two street facades. The resulting effect exemplified not only the company’s, but also the community’s, confirmation that Peoria held national prominence in the agriculture heart of the nation. On the front side, two entrances flanked by four iron lamp posts surrounded a large brass plaque identifying the Duroc-Jersey Association. One entrance led directly through a marble lobby to the Association’s main office while the other offered access to all floors by way of an iron and concrete staircase. An elevator also provided access to all floors and because of the materials used in construction, the entire building was deemed “fireproof.” Transacted pilasters, ornate corner quoins, heavy enamel moldings and keystones plus oval paned windows left almost no surface unadorned.
The building’s interior would again show off the power of design. Each floor was laid out with large open expanses. Concrete center pillars supported high ceilings and a multitude of windows created an exceptionally well-lit workspace. A first floor room-size safe would hold the records and national breeding registry of the association and all the nation’s Duroc-Jersey swine. On the second floor, two fireplaces stand out as details not normally seen in an office building. On the third floor, the ceilings of the ballroom get even higher and fanlight topped windows draw attention up to an ornately plastered and medallion ceiling.
The building has also housed other businesses including IDOT, the compometer company Felt & Tarrant, the University Club and the Manual Arts Press. In 1969, the AMVETS Post 64 purchased the property and remained good stewards of the building. While in recent years, the building faced possible demolition, plans are underway with new ownership to give the building a new life so that it will continue to be a part of the Peoria story.

Recent Comments