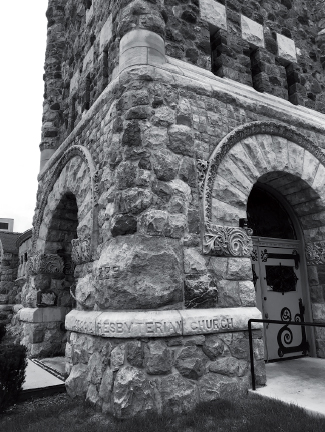What does Peoria have in common with Chicago? One thing that both share are iconic buildings by renowned Chicago architect William W. Boyington.
Boyington designed many structures in the Chicago area during the later half of the 19th century, including the Old Chicago Board of Trade. While many of his buildings were lost in the Great Chicago Fire of 1871, which consumed most of downtown, one example stands as a sole reminder of this pre-fire period and as an icon for the city: the Chicago Water Tower.

Rusticated Illinois boulders evident in the archways of the Cornerstone Building create visual mass that is characteristic of the Richardson Romanesque style. The building is now open to the public as Obed & Isaac’s Microbrewery & Eatery, 321 NE Madison Ave. (PHOTO BY SID RUCKRIEGEL)
Boyington’s work in Peoria has become just as iconic. Commissioned in 1888 to design the Second Presbyterian Church (321 NE Madison Ave., known now as the Cornerstone Building), he created an imposing stone structure in a style he favored: Richardson Romanesque. This style can easily be seen in the dark colored exterior rusticated stone walls that create an almost fortress-like appearance.
The Richardson Romanesque style, harking back to the Medieval period, was really the second wave of the Romantic movements in America. It became popular in both public as well as private buildings in the 1870s and 1880s. Popularized first by Henry Hobson Richardson, the style would use his name to identify this second movement.
Arches are a common theme in the Richardson Romanesque design. They occur on almost every surface of the exterior of the Cornerstone. Wooden entrances are topped with semicircular windows and projected stone arches. Similar arched top individual windows as well as ribbons of windows. Each window opening holds fascinating stained glass that bounces color around the interior.
A stone tower, common in this architectural movement, almost pins the structure into position. This becomes a notable focal point from the surrounding area, asserting the importance of this building.
Inside, the main room that was the original sanctuary rises up over 50 feet under exposed wooden trusses. The design of the trusses and the detail in which they interlock are done in a way to magnify the space, show off the skill of the builder and hold up the roof. Arches and heavily carved detail play important roles in the interior.
The building remained as a church through the late ’40s and was then repurposed by a chapter of the Eastern Star as the Donmeyer Temple. In 1969, an attempt to sell the building and tear it down to make room for a gas station was stopped by an outcry from the community. Since then the building has been unoccupied for times while at periodic intervals it housed, among other things, an artistic dance studio, a banquet hall and offices. The building even went through bankruptcy.
Recently, the building was purchased and restored by the Conn’s Hospitality Group for its Obed & Isaac’s Microbrewery & Eatery. Many of the original details inside and out remain. This new lease on life has created not only a new gathering point for food and libations but for bocce ball and fellowship. Again the rooms echo with the sounds of gathered voices – and a tie to the famous Water Tower of Chicago.

Recent Comments