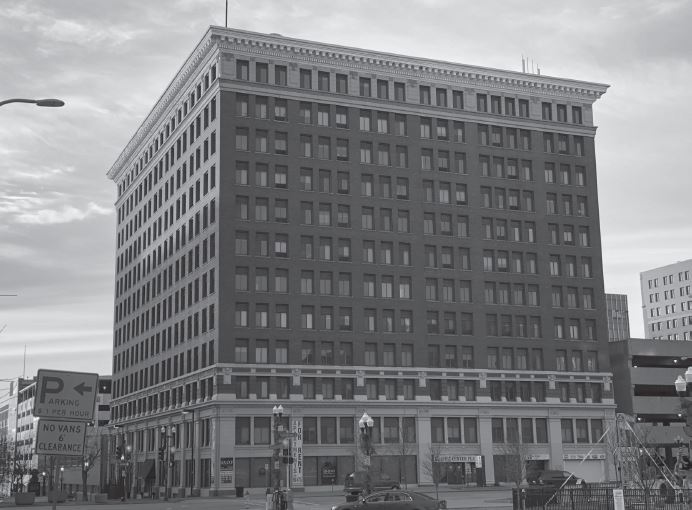
Jefferson Building
Memorialized on postcards and souvenir vases after opening in 1910, the Jefferson Building (Fulton and Jefferson streets) towered over the Peoria skyline symbolizing the city’s move into the modern age. Shortly before, local civic leaders William Hull and Edward Leisy formed the Jefferson Deposit Company with a goal to build Peoria’s first skyscraper, providing the most modern of commercial conveniences and thus highlighting the city’s growing role in business. As the company started to look for the right architect to build Peoria’s original skyscraper, it didn’t settle on just any architect but turned to the “Father of the Skyscraper” himself, William LeBaron Jenney.
A Chicago architect, Jenney is most notably recognized for the Home Insurance Building constructed in 1884. For this Chicago building, he used advanced ideas by lightening the load of interior walls, relying on a steel skeletal system instead of heavier masonry walls. In doing so, he was able to build taller, bigger and design what would be considered a “fire-proof” (or more correctly a “less fire prone”) construction. Within a mere seven years, Jenney was able to scale from the nine-story Home Insurance Building to a 16-story Manhattan Building.
With capital of $750,000, the Jefferson Deposit Company contracted a 12-story “fireproof” building near City Hall. Not only would it be the first “fire-proof” office building in Peoria, it would also be the first steel skeleton building. In this way, it would be built taller, skinnier and more vertical, becoming Peoria’s first skyscraper. Looking at the building facade, three distinct areas help define its Greek Revival design, popular at the time. The limestone “base” envelopes the first two floors starting to transition to brick on the third floor. The “column” of brick goes up eight stories. The molding details of the “capital” top floor in limestone and terra cotta are easy detail to see from ground level. A multi-story flagpole placed on the roof’s corner emphasizes the verticality even more. Marble in hallways and public areas, metal design details and mosaic tiled floors give what was described in 1910 as “the most modern of interiors.” Housing over 400 separate retail and office spaces allowed many of the most notable businesses to call the Jefferson Building home.
The Jefferson Building has held a prominent position through downtown’s many phases. In 1948, a hailstorm broke many of the building’s windows and the building still stood. As plans to revitalize a declining downtown in the mid-1970s were developed, it was not the demolition of the Jefferson Building but its rehabilitation that was proposed. In 2005, apartments were developed on the upper floors and today, 107 years after its construction, the building still operates. While our country’s first skyscraper designed by Jenney was demolished in 1931, Peoria’s first skyscraper designed by him lives on and gives truth to Jenney’s own words: that future generations would be able to “read the feelings and aspirations of those who erected them.”

1 comment for “”
Recent Comments
GOOD STORY. So why is the writer voting on the Peoria City Council to ruin Riverfront Park, also a historic place, with 4 four-story upscale apartments? Cities should never give up parks for private development. Urban parks are precious sites.