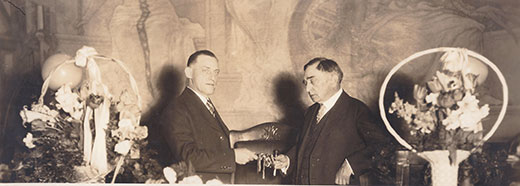 Peoria City Hall total cost with furnishings in 1899: $271,500
Peoria City Hall total cost with furnishings in 1899: $271,500

Installation of Mayor Ahrends, left, next to Mayor Woodruff in Peoria City Hall Council Chambers, 1931.
Public buildings are by their intrinsic nature a reflection of the community that they serve and the time in which they are built. So it is with Peoria City Hall, 419 Fulton Street. Towards the latter part of the 19th century, Peoria was burgeoning into a city that could boast vibrant industries, a strong network of transportation by rail and river, and a standard of living that was to be found in few cities its size. Leaders at the time voiced that it was only right that such a city should have a city hall that reflected the prosperity of Peoria. So it was then in 1894 that the Peoria architectural firm of Reeves and Bailee was given the duty of drawing up plans for a new City Hall that would replace the one built four decades before. It was also the direction of the Council that the construction would use as much of Peoria talents in its construction and fittings as possible.
Placed on the grounds of the Market House, groundbreaking ceremonies for the new City Hall were celebrated by local officials on Nov. 2, 1897, with an opening dedication ceremony on Jan. 5, 1899. The building that would welcome the public that day was a five-story (counting the upper attic area) sandstone building in the Flemish Renaissance style. An appropriate choice for a city that was trying to show its permanence in a world that was “on the move,” the Flemish Renaissance influence can be seen in an exterior that echoes a formidable construction of centuries past topped by stepped back gables. The roughhewn sandstone blocks played against the finely carved sandstone corner and window details. A copper bracketed cornice and bell tower drew the eye upwards to the flag that flew overhead. Light from abundant and oversized windows filled the building. Starting on the second floor, the exterior walls are truncated inward to allow for additional window placement and even more interior light. A banded sphere holds a place of honor over the front door though many stories abound as to its meaning.
Inside the marble lobby, a grand staircase of marble and iron rise four floors that contained all the city offices required for a growing city, including the council chamber. The building became a beacon for the hopes of what good fortunes lay ahead. Peoria City Hall was added to the National Registry of Historic Places in 1973 and is filled with artwork that reflects much of Peoria’s past while the work that is done within carries the city forward to its future.
